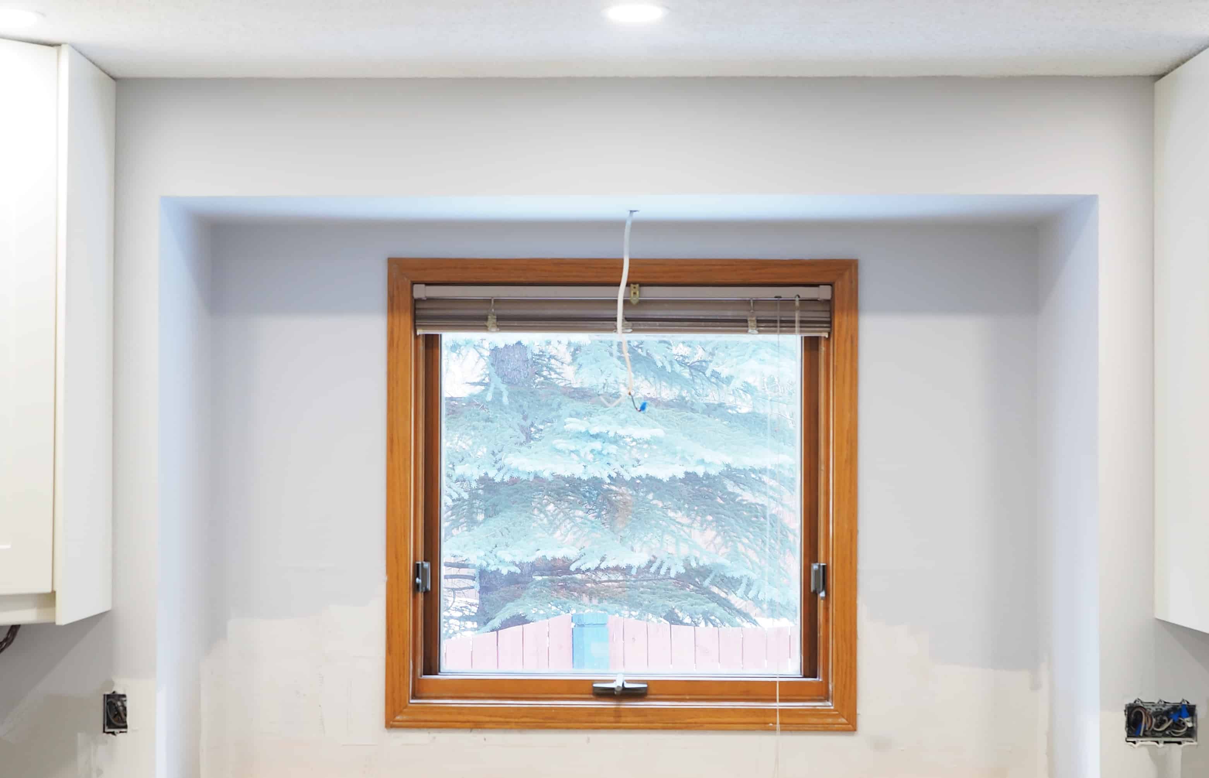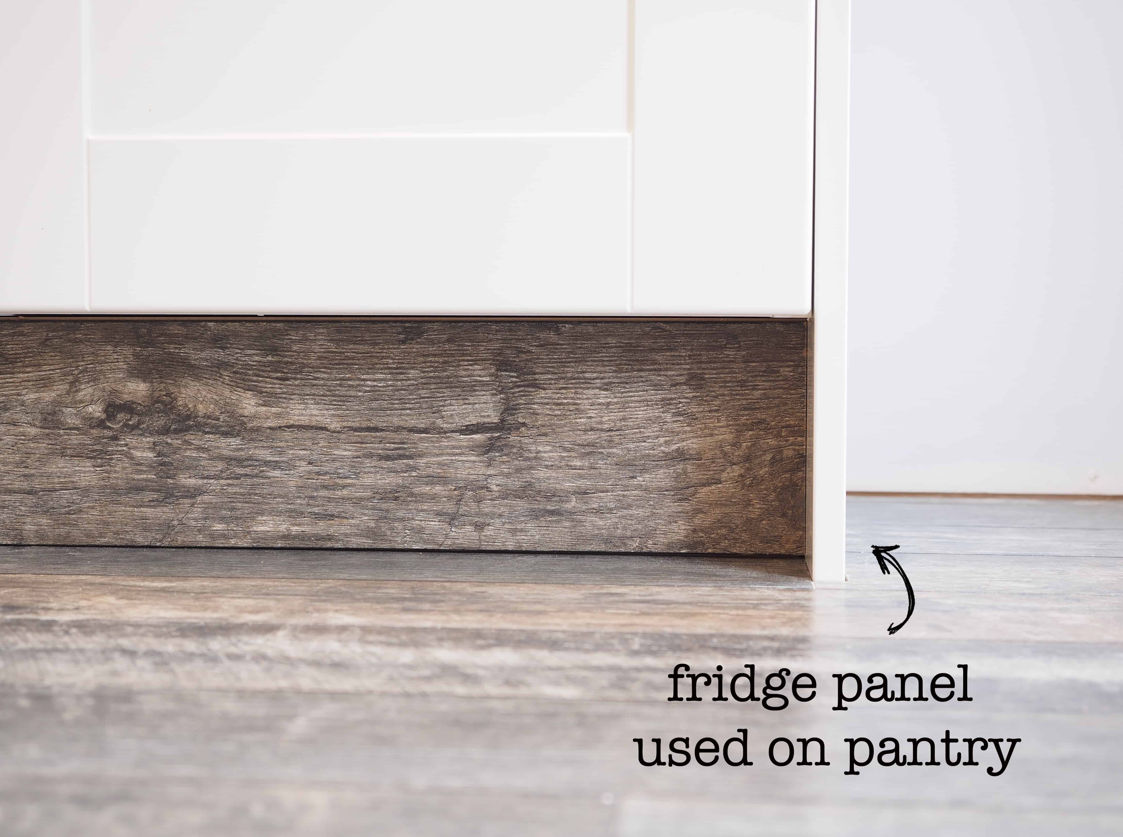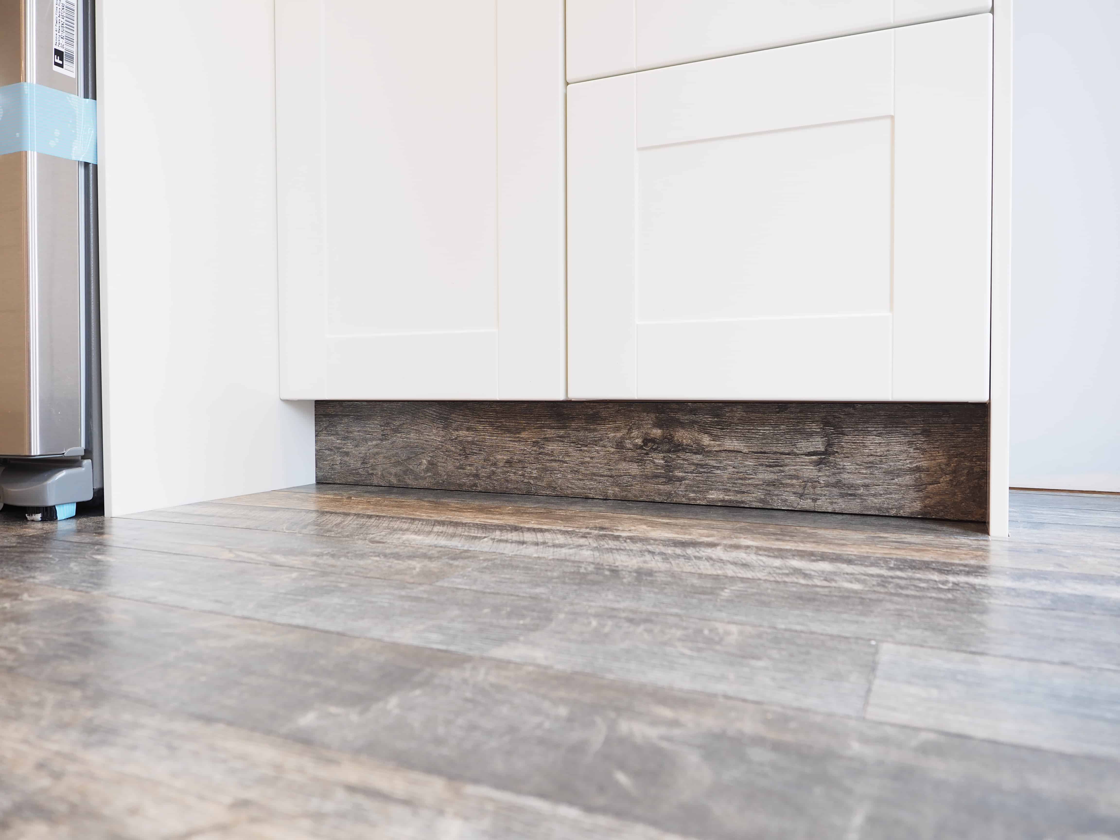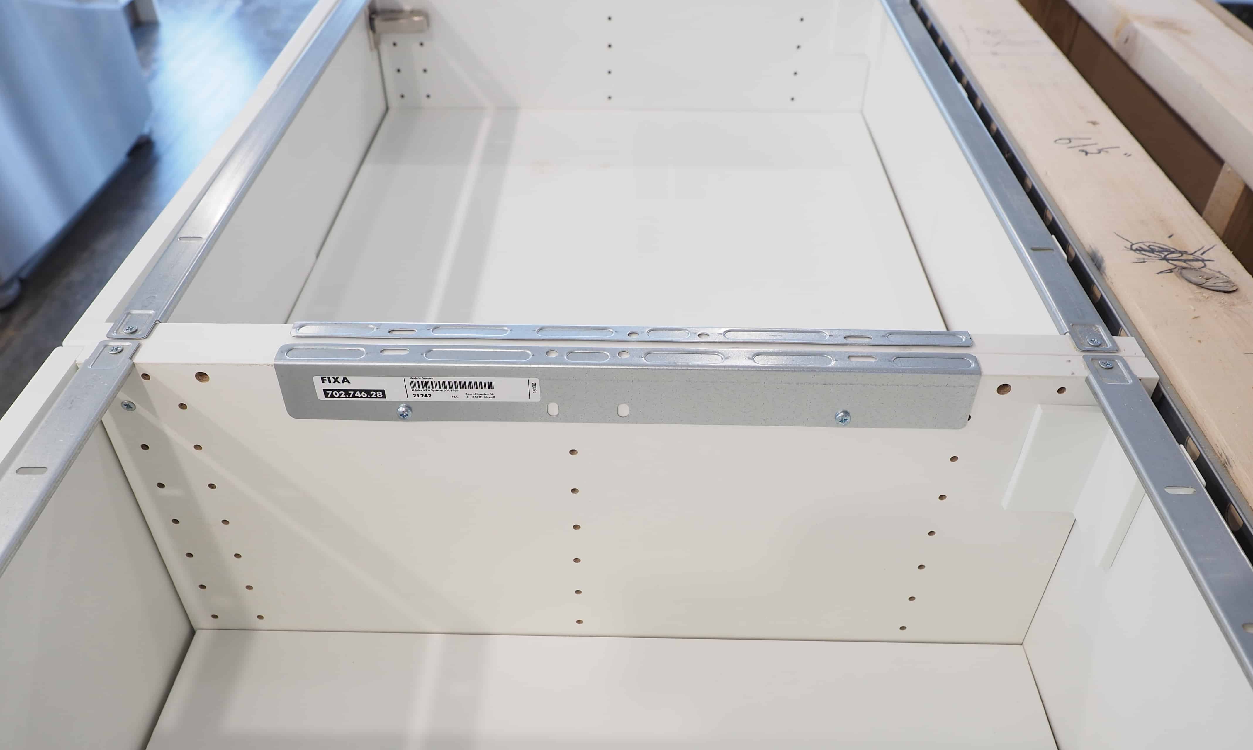Hey everyone! So it turns out that I need to eat a few of my words. A little while back I reviewed the IKEA kitchen planning (find that review HERE).
If you are looking for the most up-to-date and comprehensive review of IKEA kitchens, please read our more recent Complete IKEA kitchen review.
In this article, you will see how I was pleasantly surprised and quite happy with our kitchen planner at the time. Well here we are 3 weeks later and I have to say my feelings have changed. First off, let me start by saying that I do not believe the in-home service was a complete waste of time. HOWEVER…I now do not believe it is worth the $250 price tag that accompanies this service.
Timeline of events:
- Nov 9/17 – IKEA kitchen planning service
- Nov 22/17 – IKEA cabinetry ordered
- Nov 24/17 – IKEA cabinetry delivered
- Nov 27-Dec 1/17 – IKEA cabinetry installed (by me) …. this is where I became rather unhappy with our consult
- Nov 29/17 – First trip back to IKEA to change cabinet size…more unhappy
- Dec 5/17 – Second trip back to IKEA for alternate edge panel and stone cabinet bracing…led me to writing this post
A couple things to note, this is not the first time I have built and installed IKEA cabinetry. I am rather familiar with the process and comfortable with custom finishings.

As you can probably guess from the timeline of events, there were some frustrating trips back to IKEA (about a 40 minute drive per direction). As I was installing the cabinets around the kitchen window, we quickly realized that our planner made the rather poor suggestion to change the upper from a 24″ to a 21″ wide cabinet on one side of the window. This resulted in a very noticeable difference in spacing between the cabinets and the window. I should have taken a picture to post here, but at the time I hadn’t hit the point where I was thinking of writing this post. The photo to the right shows the proper 24″ wide upper cabinet installed and the gap to the window.
December 5th marked the second trip back to IKEA to return the pantry edge panels and replace them with fridge panels that will be cut accordingly. This is an important point to consider for anyone looking to create a built-in/custom look to their IKEA kitchen. IKEA’s pantry edge panels measure 90″ tall for their 90″ pantry. This means that if you intend to build a kick to raise the pantry off the ground (as you should), the edge panel will not cover this portion. You could use the IKEA legs and their plastic kick, but it truly is a piece of $#*! (forgive me for saying). Personally, I would think that an IKEA kitchen planning service/company who also does installs would be well aware of this fact. Yet, there was no mention of this to us the clients. Now, there is a very easy workaround for this problem. Instead of using a gable designed for the pantry, use the one designed for the fridge. These are 36″ by 96″ which means you can build a kick up to 6″ tall and the gable will still go right to the floor- a much better look when designing a custom kitchen. To get the proper depth, cut the panel length wise to match your pantry depth. It will end up looking exactly as you see below.


FIXA brackets
Finally, what really pushed me over the edge was when it came to setting the cabinetry for stone countertops. This is something we discussed with the IKEA kitchen planner in great detail and they knew we intended to install quartz countertops. It is no surprise that IKEA’s top metal bands on their cabinets are not exactly the strongest for supporting the weight of a stone countertop. Moreover, these little metal strips sit about 1/8″ higher than the sides of the cabinet, meaning they are actually carrying the vast majority of the stone’s weight. This in itself is not really an issue and there are a couple of methods by which you can reinforce these metal strips, or you can remove them all together and brace the cabinet top with 1×3’s between the sides (similar to IKEA’s old method of cabinet construction). Anyways, I digress. What really irked me was the fact that IKEA actually sells metal angle brackets that screw into the cabinet walls, raising them 1/8″ to match the metal bars and carry the weight of the stone countertop. The only reason we found out about these was when we went to order another kitchen for our next project house and were told that these special metal brackets existed (a huge thank you to Monica at IKEA). It seems like a rather small issue, but again I feel as though our kitchen planner should have suggested these brackets to us during our in-home consult. Especially since we spent a significant portion of time discussing various stone countertop options.

All in all, yes we could have saved ourselves a trip to IKEA- that is not what I am really annoyed about. I am annoyed at what appears to be a lack of attention to small details that really pull a kitchen plan together. Like I said above, it’s not that I think the in-home consult is completely worthless- I just think it is worth less than 250 buckaroos!
I apologize for the rant like nature of today’s post; but after sharing such a positive experience immediately after the consult, I felt as though I needed to re-post some more in depth thoughts that came up during installation. If you were thinking of booking an in-home kitchen planning appointment, do not let this stop you. I just urge you to not set the bar to high and do your own research before. I should also share that we did NOT use the IKEA kitchen planning service for our next house (The Industrial farmhouse)…


But did you get an IKEA kitchen?
Hi Ruth – Yes, I absolutely put in an IKEA kitchen. In fact, I have installed several since this post first was written. Please enjoy our follow up post on a complete review of IKEA kitchens. https://www.thehomestud.com/2018/08/25/complete-ikea-kitchen-review/
I”m in Canada and would like to use inches instead of mm in the planner. Also $ instead of pounds for the cost estimates. How do I change that? UK seems to be the only option in the top right corner.
Make sure you are visiting https://www.ikea.com/ca/en/ to ensure you get the Canadian planner. Then it should be in inches and CAD!