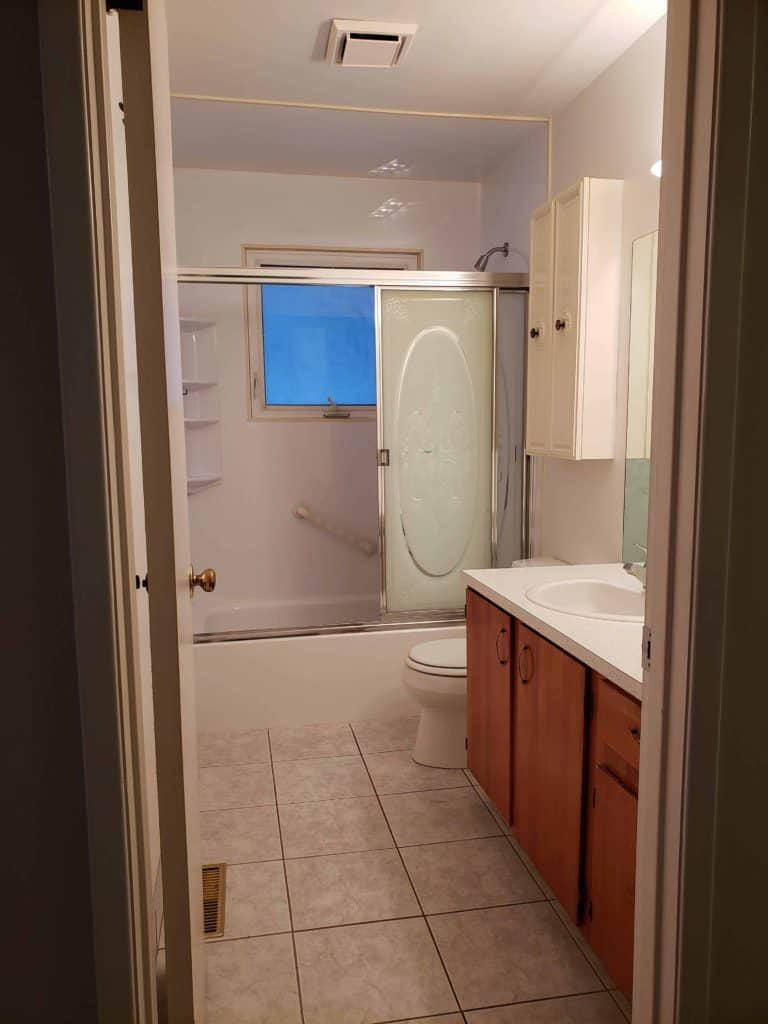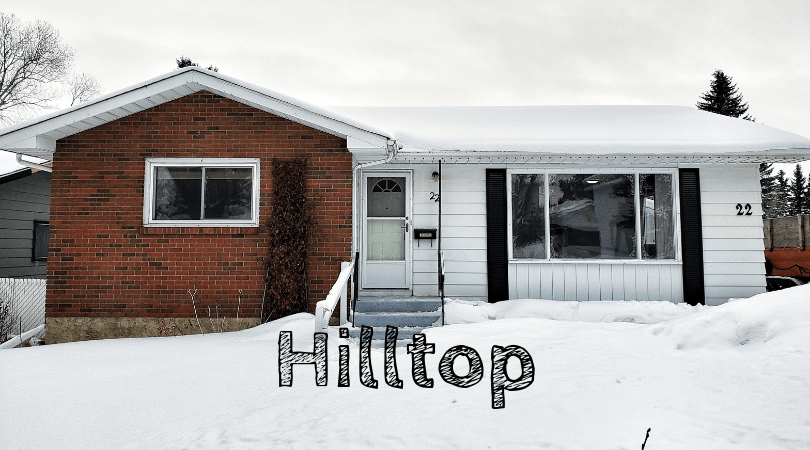The first rehab project of 2019 is underway! But there is more to it than that. This is also the first time I will be venturing into the world of real estate investing as we plan to sell this home after the renovations are complete.
This is known to the vast majority of people as ‘house flipping’ and while completely true, the term gives off a somewhat negative connotation. Unfortunately, I think this has a lot to do with the ever increasing number of shows on HGTV or DIY network, leading everyone to believe its an easy way to make a buck. This has led to many inexperienced people attempting to flip houses without much of a plan. In the end, they usually just wind up with lipstick on a pig that never sells. And to be honest, this is often the reason I don’t like calling myself a house flipper when people ask what I do for a living.
Now don’t get me wrong, I am not against anyone going out there and giving it a whirl. It can be a great way to produce extra income depending on your city, the market, and your willingness to manage a major project. I think you need to make sure you have a good plan in mind and a solid understanding of the steps and work it will take to complete the project. I hope to help you gain this knowledge and confidence to go out and try something new and exciting for yourself.
Hilltop
Hilltop is beautiful bungalow located in St. Albert, just outside of Edmonton, Alberta, Canada. It is 1150 square feet on the main floor, and another 1150 square feet in the basement. There are 3 bedrooms upstairs, along with a main 4 piece bathroom, and 3 bedrooms downstairs with a 3 piece bathroom. The house was originally built in 1969 and has only ever had one owner. Structurally, the house is in great shape, having already undergone many of the major upgrades (think furnace, hot water tank, roof, etc).
The house tour
Before you continue reading, take a minute and smack that subscribe button on the video above- you aren’t going to want to miss this journey!
Before photos – The main floor
The living room and dining room are connected in a L-shape off the front of the house. They are a good size and filled with natural light from a large picture window in the living room (just out of the frame).


The layout was one of the major reasons I was attracted to this property. Not only was it good in it’s current form, but removing the wall between the dining room and kitchen would make a huge impact. Even better is this dividing wall isn’t load bearing!
The kitchen is spacious and even came with some retro birch cabinetry.


I don’t plan on keeping these kitchen cabinets in the kitchen, but I do have some sweeeeet plans for recycling them in other projects. Another reason to stay tuned 😉
Just off the kitchen is the main bathroom. Nothing fancy, completely original, and in need of some love. BUT.. again a good size for the square footage of the home. To give you an idea of scale, that’s a 55″ vanity.

The main floor is finished off with a master bedroom and two spare bedrooms.
If you read the End of the Beige Bungalow, you will know that I’m really into a house when I can design/plan the finished look and just ‘see’ it in my head. From there I can work backwards to determine what needs to be done to get it there. That was this house to a T.
I also wanted to point out the full height closet doors on the main floor. It’s not often you find a house that still has 8′ closet doors. Just imagine never having to find that perfect angle to get a big box to the top shelf of your closet. Whoever winds up with Hilltop, won’t have to imagine! I thought this was another funky feature that will help make the house unique.

Before photos – the basement
This is where the real challenge of this house began. The basement was a weird mish-mash of divided rooms, making the entire space feel tiny and closed in. But after some brainstorming, we figure we can remove a couple of the interior walls and really open up the space. This will inevitably remove two of the basement bedrooms, but a 4 bedroom house is still plenty for this square footage and price range.
As it turns out, my “before” photos for the basement were once again “mostly before” photos as I took these after some of the demo had already begun. But they will still get the point across.

Immediately upon entering the basement you are greeted by walls….oh so many walls. At least walls can be moved, and relatively easily for that matter. The house was built with telepost supports and a beam in the basement, meaning none of these walls are load bearing.
Here is another view from the bottom of the basement stairs. Again, all you see is walls, walls, and more walls.

Everything you see in front of you will be moving, creating one large open family room! I’ll dive into the design and plans in the next blog post.
The ‘rumpus room’ as they called it is quite small at the moment. Further, it is hidden way in the back of the basement, leaving it feeling dark and isolated. Opening up some of the walls will help connect it with the rest of the house, and add some natural light to the area.

The most updated room in the house may actually be the basement bathroom. Outside of the weird vanity, it is actually in fairly good shape. We plan to save the shower, but the retro leftover tile needs to go, as does the vanity. Originally the toilet (a nice Kohler) seemed like it could also be a keeper, but then you try and sit on it….and you might as well be sitting on the floor it’s so low!

So there she is, in her full glory, and ready to be torn apart! Once again, be sure to join the community so you don’t miss a beat. See you in the next one.


No Comments